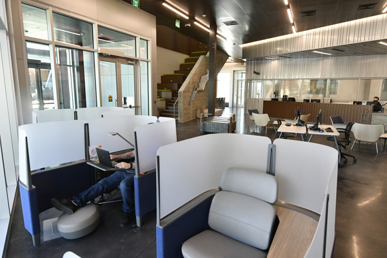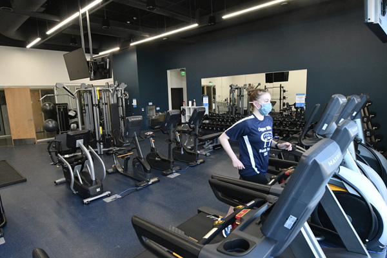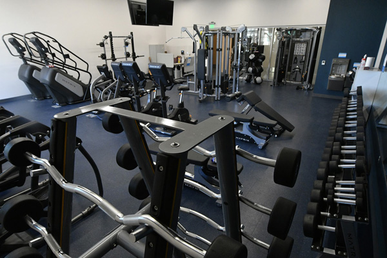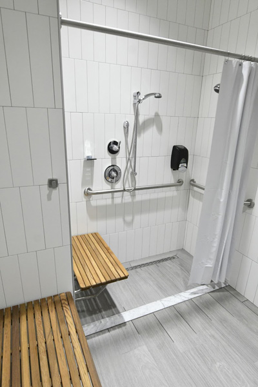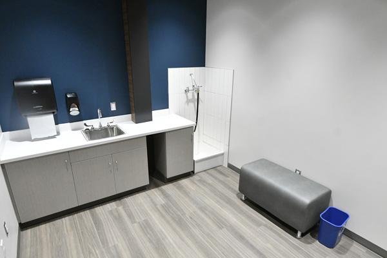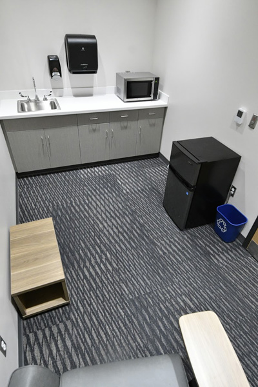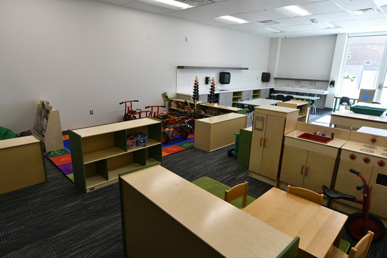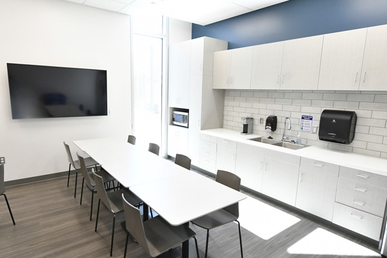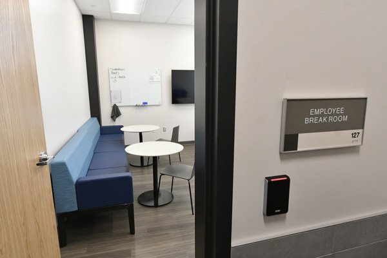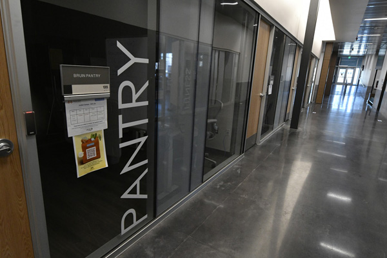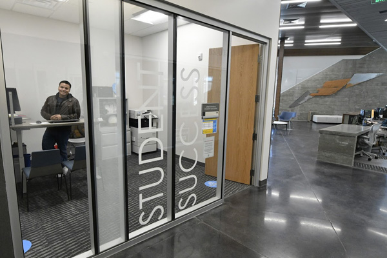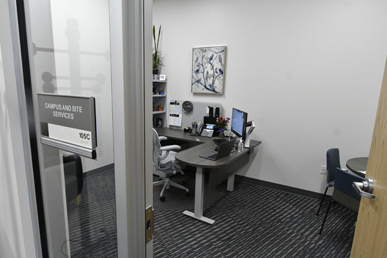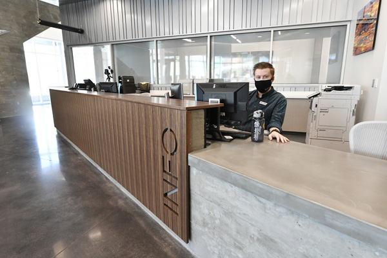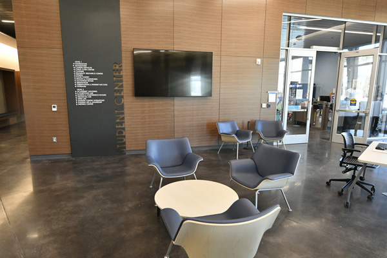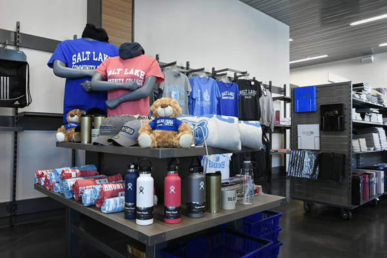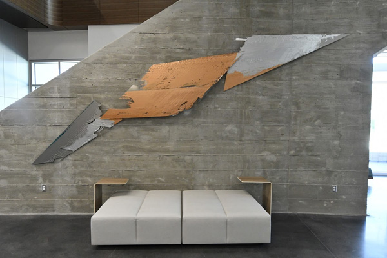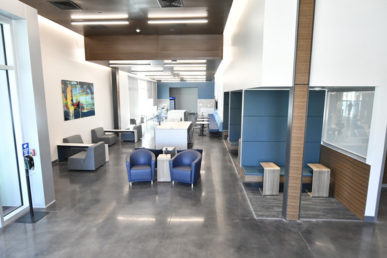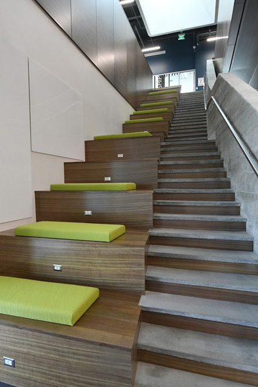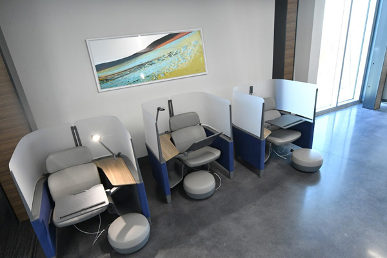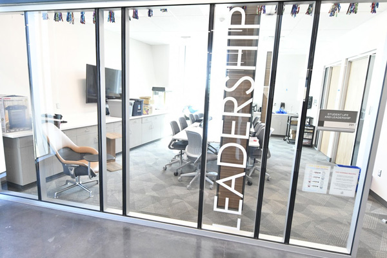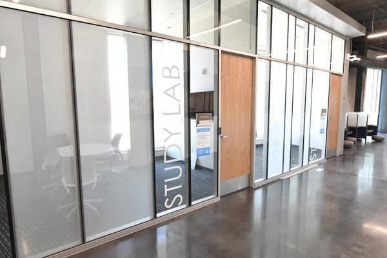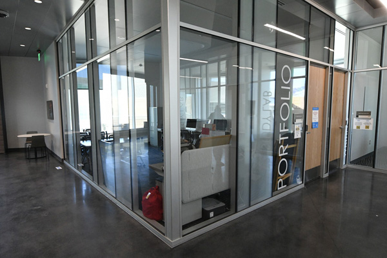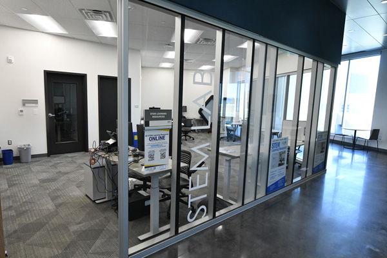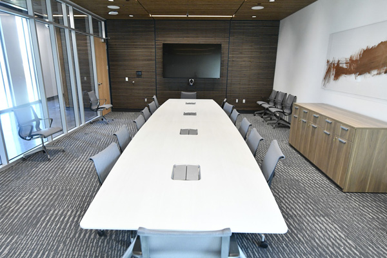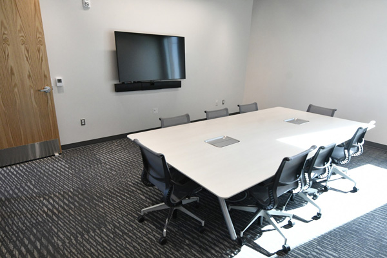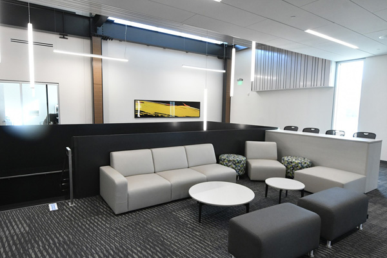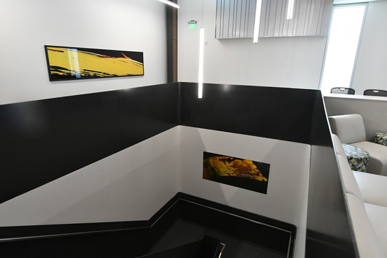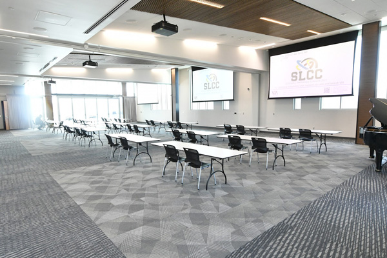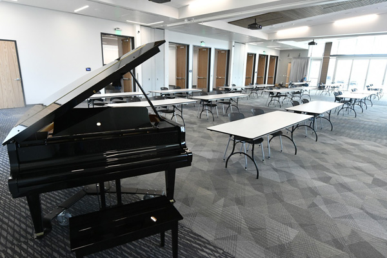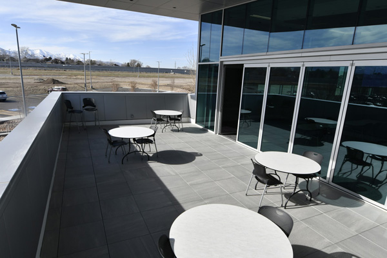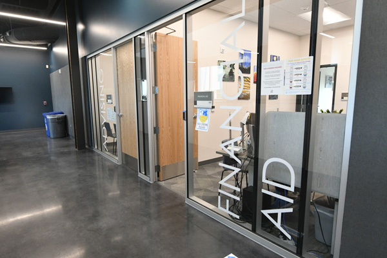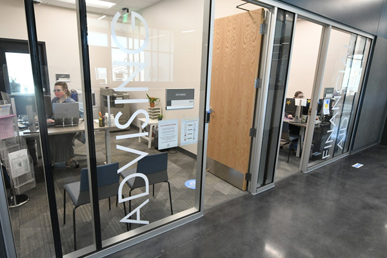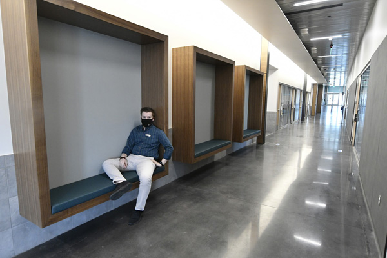Photos and Video
Arial view of Jordan campus, including SLCC logo statue.
Campus buildings have modern, circular designs with long leading lines throughout.
Text on screen: Tim and Brenda Huval Student Center.
We enter the new student center quickly and opens up into common lobby area which includes tables and chairs, study areas, computers, and an information desk.
Artwork made of metal and metallic paint.
Large common seating with open spaces.
Orientation and Student Success signage on office window.
Childcare room. Wide pans of rooms stocked with toys, cars, and stuffed animals.
Veterans lounge with big window and four large chairs.
Disability Resource Center Lab signage.
Zoom out of doorway from Bruin Pantry. Pantry has shelving and boxes.
Fitness Center with variety of exercise machines.
Mannequin in window of bookstore with “SLCC Bruins” on shirt. Wide pans of bookstore, including school supplies and snacks.
Shot looking up stairwell, concrete and wood w/ green cushions.
Student Life and Leadership office with large conference table.
STEM Learning Resources with computers and models of eyes and body parts.
Pan of corner office with large window showing other parts of the campus.
Conference room through interior glass windows.
Student study lab, E portfolio lab, and financial aid signage.
Shot looking up another staircase, made of black metal.
Artwork in stairwell in red and yellow tones.
Wide shot of seating area at top of stairs.
Large conference room.
Walk out to patio off of conference room. Arial drone footage showing zoom out of full campus with snow-capped mountains.
On screen: Thank you to our Donors. Tim and Brenda Huval. Domo. Jacobsen Construction. Jerry and Edna Taylor. Joan and Tim Fenton Foundation. Pamela Nielsen Contemporary Art. South Davis Community Hospital Legacy Fund. The Archer Family Charitable Foundation. Utah Financial Services Foundation. Women to Women Foundation.
